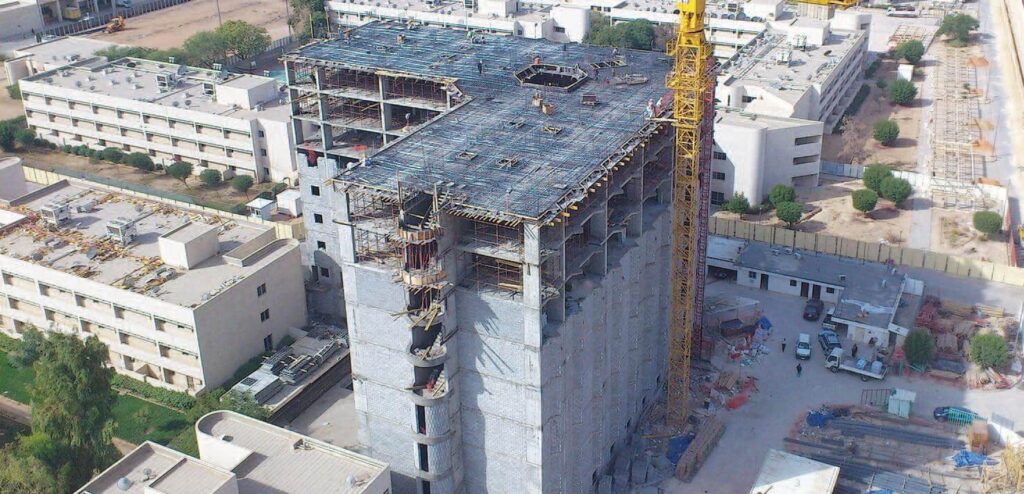King Fahad Medical City
Design, Supply, Installation & Supervision of Post Tension Slab Systems

King Fahad Medical City
Location: KSA – Riyadh
Usage: Hospital – House Building
Year: 2010 – 2012
Status: Completed
PT- Slab Area:
Phase I 18,178 m2
Phase II 55,008 m2
(Basement, Ground Floor, 15 Typical Floors and Roof)
Scope of work: Design, Supply, Installation & Supervision of Post Tension Slab Systems. Solutions in collaboration with YSL-Middle East
